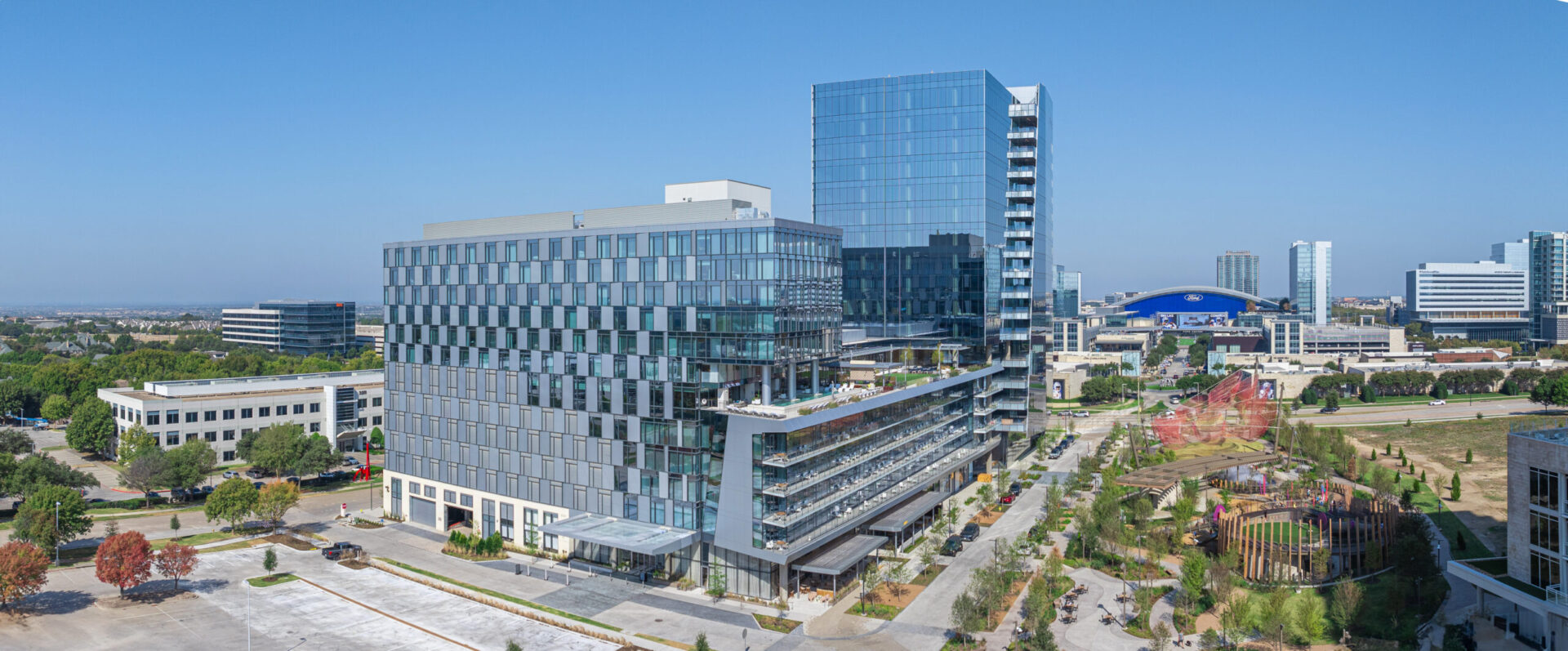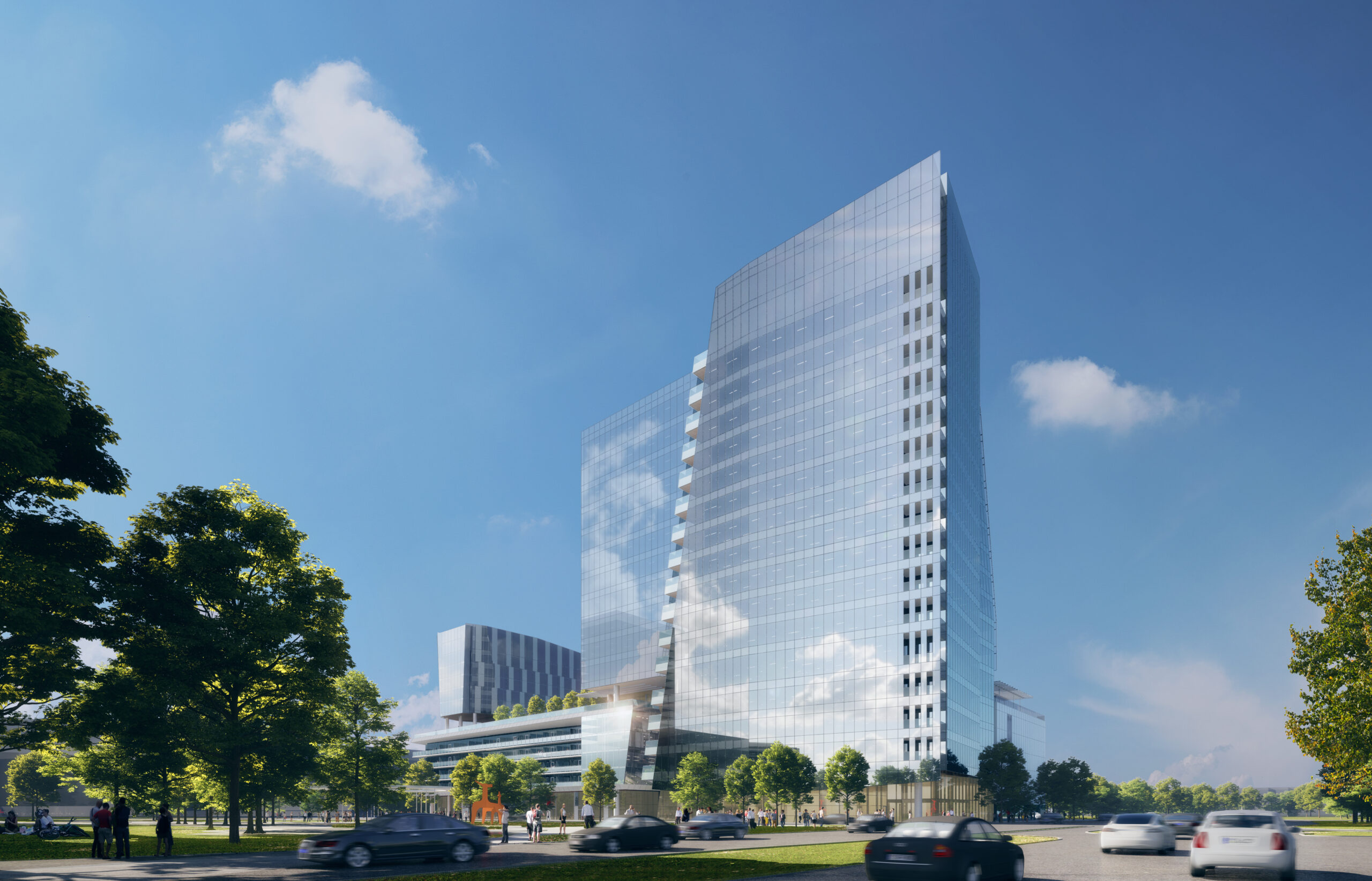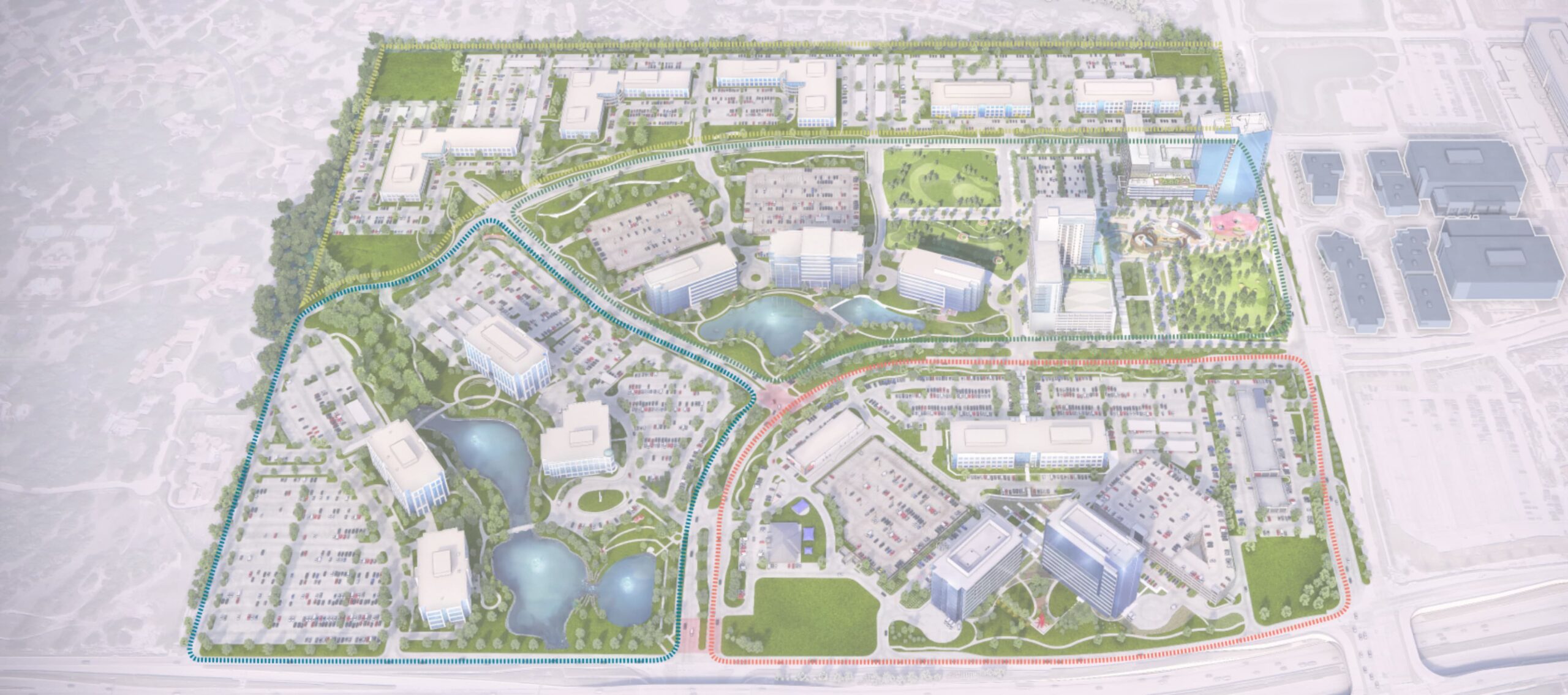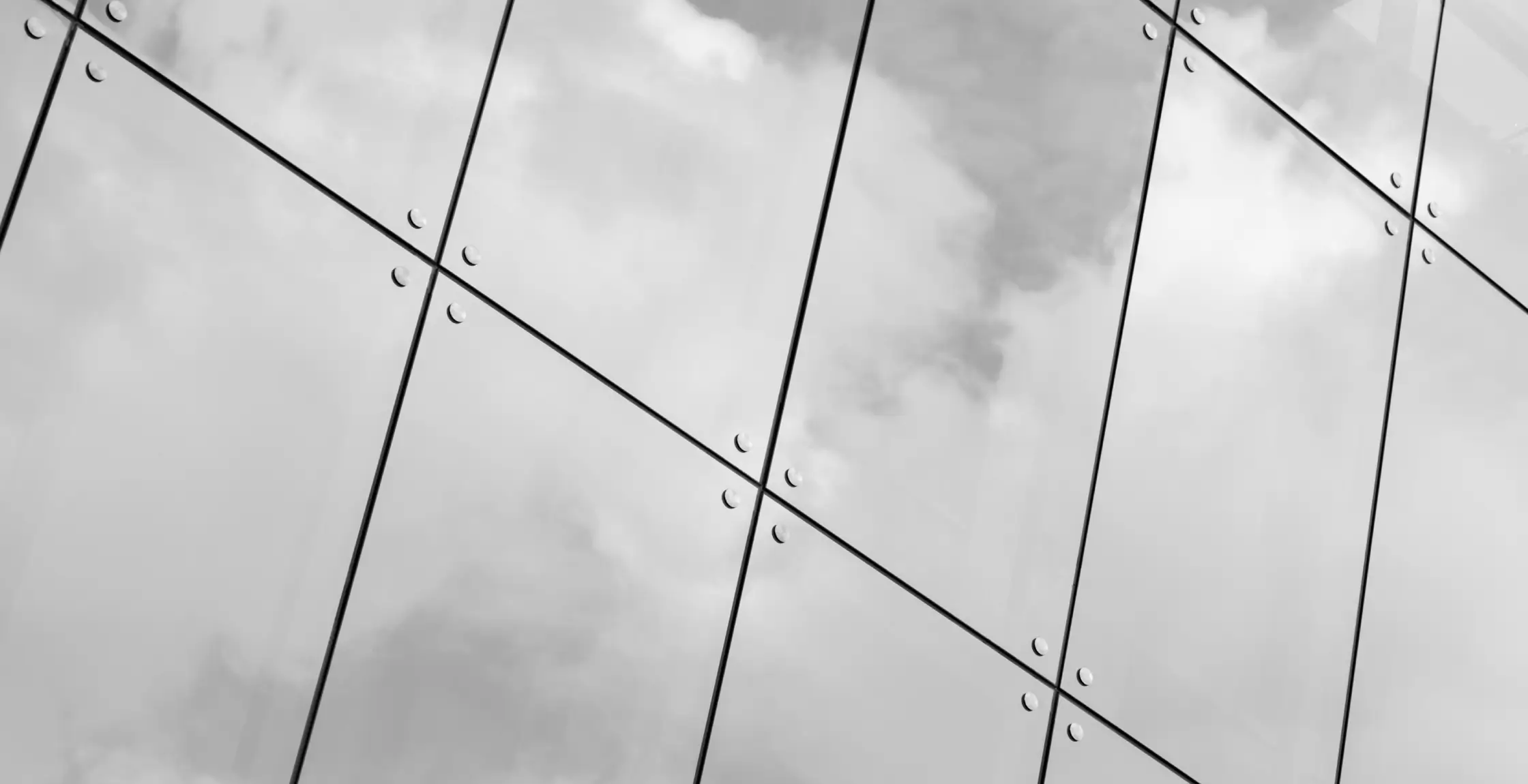368,000
SQ FT
AVAILABLE
16
Stories
29,000
Typical
Floorplate

6605 WARREN PARKWAY | Park District

ultimate convenience & the finest Amenities
HALL Park brings people together through workshops, activated events and social gatherings that pave the way for a community that continues to grow and adapt day by day in a truly meaningful way.
HALL Park
Greenscape and Lakes
200 Works of Art
Walking Trails & Bike Share Program
Fitness Center
Multiple Conference Centers
Outdoor Meeting and Work Spaces
On-site Casual Dining
Available


